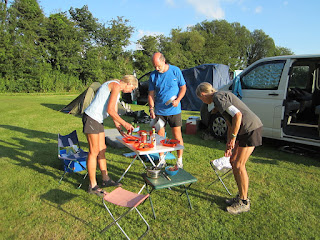Today fitted the flue liner in the old chimney. This was only £18 per metre for a double layer stainless steel flexible liner (904/316 stainless). The insulation sleeves to wrap around it were £19 per metre and were made from rockwool within a light foil jacket.... work that one out?
It needed 4 people to fit it. 3 inside pushing the flue up and wrapping the insulation sleeves as it went and another one on top pulling the rope attached to the nose cone.
The suspending cowl was ace.
One worm drive clip to attach the flue to the cowl and another to fix the cowl to the pot.
The register plate holds the 'stove pipe to flue connector' in place.
All finished off with an oak beam.
All we need now is the wood burner. Tricky decision as there are now loads to choose from. £1100 for the 'bees knees' ultra-efficient from Clearview with which we can duct the combustion air directly from outside... or the £299 cheap China import cast iron stove. You can buy a lot of logs for the price difference!














































