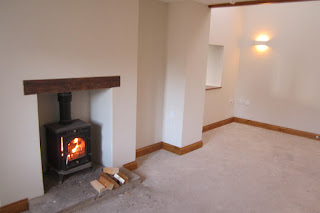Plastering - 21st January 2013
The deadline for getting everything ready for the plasterers is today. Well, we made it. It took a couple of weeks to complete the first fix electrics (getting the wires threaded) and the plumbing for 1st floor radiators. The plumbing also needed to be pressure tested so I had to temporarily fit the radiators too (these are 100% bigger than they need to be since we are running lower temperature water in them). The pipes for these are served by 28mm speedfit plastic pipes that needed to come through an internal 400mm rubble filled stone wall.
The shower base and waste needed to be fitted so we could get the stud partition walls just right in bathroom. For the hot water tank I had to fit a pressure discharge waste requiring 28mm copper that had to be vented to outside. The MHRV needs a condensate drain as does the air source unit on the hot water tank (Ecocent unit - see
here for information) so multiple pipes were connected in the floor void to the internal soil stack. We also needed to decide on a cooker hood and fit 110mm vent pipe to outside.
It took us over a week to decide on the kitchen and supplier (DIY kitchens online). To go with modern green or white units or the traditional wooden oak doors? We went with the tradtional as it seemed warmer.
All new integrated electric units needed though: fridge freezer, oven, washing machine.
We partially fitted the MHRV (see
here for link) unit and some of the vents: lounge, main bedroom and through vets to other part of house. There was a lot of taping and joining the alloy rigid pipe to T's and bends.
Wires and pipes in perfect harmony
28mm from pump to 22mm on the long runs to 15mm at the radiator.
Vents and stud partitions in bathroom area.
Shower base and stud wall - glass block wall opening in shower cubicle
Yes we have a toilet (no more watering the bushes) and very large radiator in the bathroom.
Kitchen/Diner all ready for plastering
Another view of kitchen area
Not much going on outside

















































