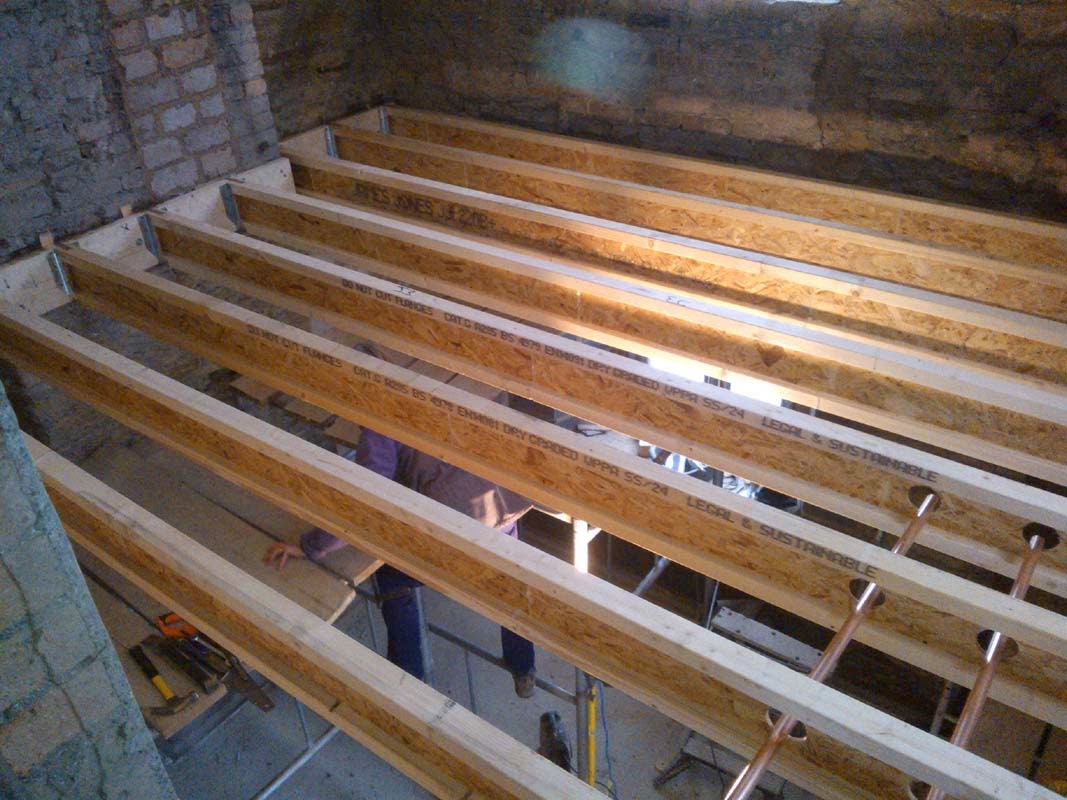We've been a bit busy since November 2013... and Rogue Runs Events
www.rogueruns.co.uk has taken up any available computer time in the evening... so I haven't got round to updating this blog till now.
A fair bit has happened on the building project. After the roof was finished last summer we've been working on the inside of the final part of the house:
New ground floors (slab, insulation and screed), all plaster removed, new openings in walls, some openings blocked, tanking all external walls, insulating all external walls, underfloor heating, new first floor joists and boards, new windows and doors, all walls and ceilings plasterboarded, new stairs, sun lounge ...
New front doorway opening started
The old floor in what will become the study.
Rotton floor joists
Joc takes the wall down - full height from ground floor to roof - 4 skips worth
Steve helps dig trench for soil pipe under old front doorway
Soil pipe for new ground floor bathroom.
With wall, floor and stairs removed.
Shuttering for new concrete slab
The gaps between wall and slab will be for condensate drain
Slab goes down. 4 cubes of redimix
Condensate drains go in. All 1:50 gradient to take water outside.
Old bedroom dorway gets blocked up with recycled bricks.
The french doors go.
Before...
And after.
Plaster removed from bedroom walls
New doorway cut for entrance to bedroom 2
The jokers built the wall on the floor boards and joists
Pinning the wall prior to replacing the lintel above the front door.
Nice new 'engineered' joists go in.
Joists supported by wall plates - note epoxied threaded bar.
Floorboards down on joists
New window opening in bedroom 2 - old window blocked up
Conservatory underfloor piping
Insulation down on slab and walls tanked
Underfloor piping in the study
How it all connects to the manifold
Screed down, stud walls go up
50mm insulation onto all exterior walls
New stairs go in
Upstairs rooms get the insulation treatment and stud wall goes in betweeen stairwell and bedroom 3
Render goes on
Painted .... and sun-lounge goes up
Just two windows on this part on the south elevation now.












































